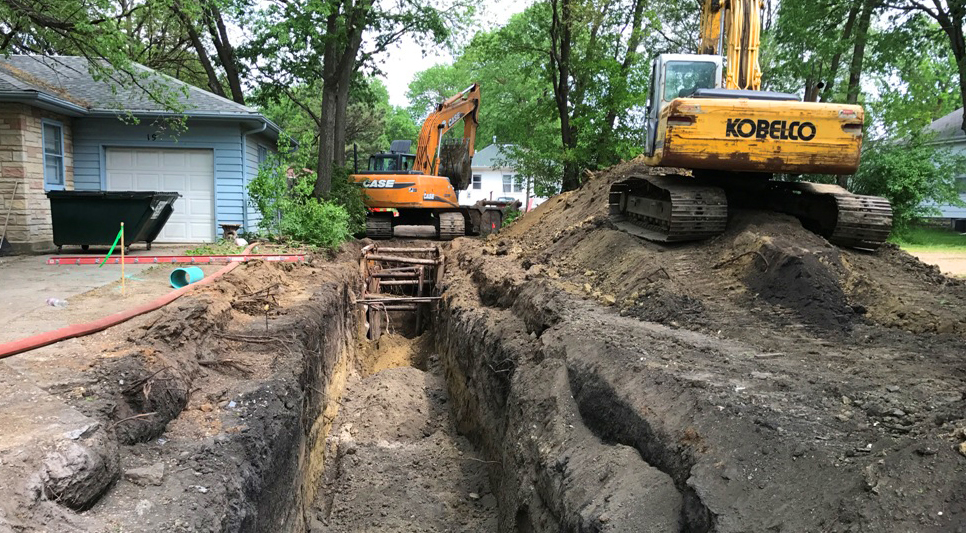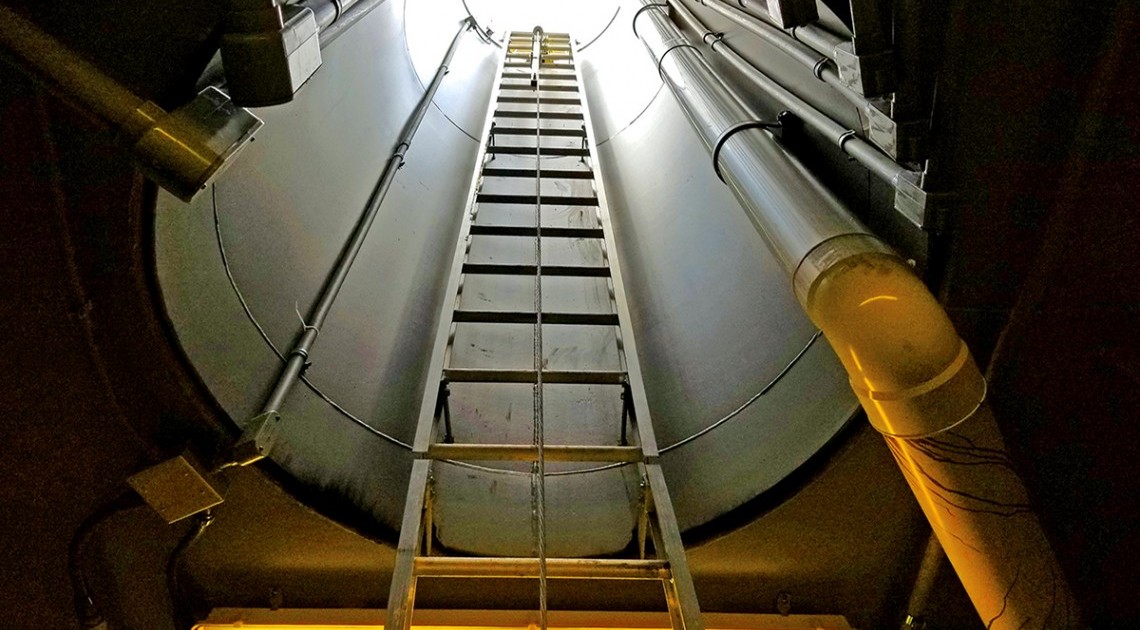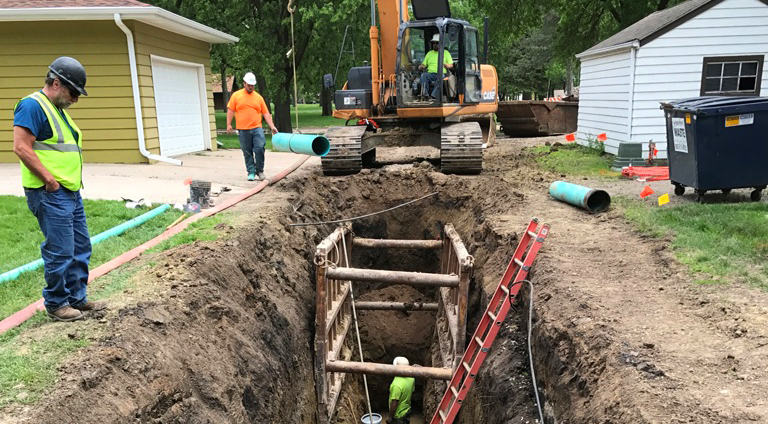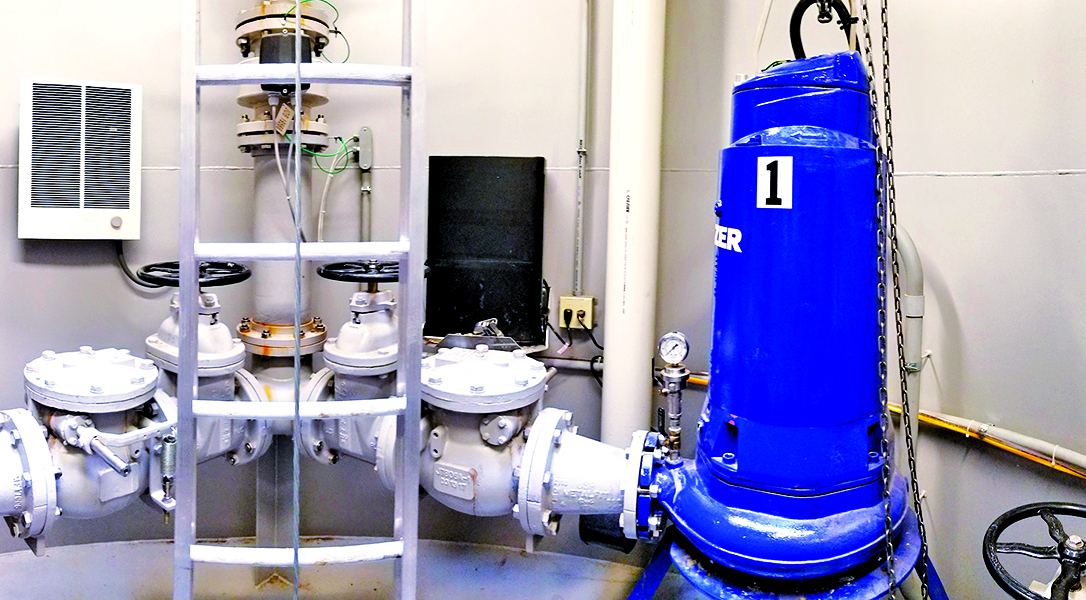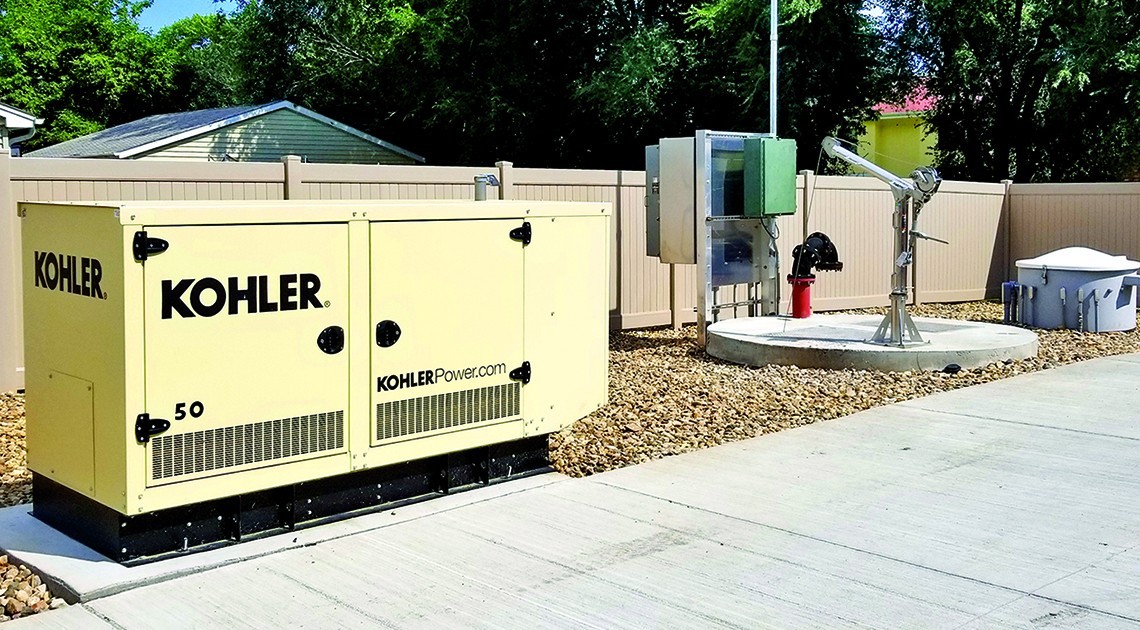The existing Prentis Street Lift Station was originally constructed in 1968. It began showing significant corrosion, and much of the lift station equipment had reached the end of its useful life. A Facility Plan recommended replacing the 48-year-old lift station with a larger lift station to meet the demands of the sewer basin it served. A new, larger can-style lift station with a larger, adjacent wetwell was designed. To improve safety for the City maintenance crew, the lift station was relocated out of the street to a nearby residential lot and an emergency generator was installed. Fencing was incorporated into the design to screen the site from adjacent homes. The project also required upsizing over 2,000' of downstream sewer along Clark Street and Plum Street. Partial street surfacing removal and replacement was necessary to facilitate the lift station and sanitary sewer replacement. Project funding was provided with a $515,000 Community Development Block Grant and a $812,000 State Revolving Fund loan.
Project Goal # 1
Increase the capacity of the Prentis Street Lift Station and the downstream receiving gravity sewer to meet the projected flows for planned residential and commercial growth on 50 acres of undeveloped land on the east side of Vermillion.
Project Goal # 2
Safety of City maintenance staff while working on the Prentis Street lift station was a concern as the wetwell was located within the street and the drywell was located just behind the sidewalk. Repairs and maintenance of the lift station required the street to be either closed or put maintenance staff in close proximity to traffic. This was especially concerning when addressing alarms during night conditions. Snow made it difficult to access both the wetwell and drywell during the winter months. To resolve these concerns, the City purchased an adjacent property and relocated the home allowing the new lift station to be constructed on the lot. The design has greatly improved access to the lift station and provided a safe location for staff to maintain the lift station.
Project Features
- 10’ diameter, 27 foot deep, steel, can-style lift station
- 8’ diameter, 27 foot deep wetwell with trash basket
- Furnish and install standby emergency generator
- Furnish and install approximately 399 L.F. of 12” dia. and 1702 L.F. of 10” dia. PVC sanitary sewer, sanitary manholes, and appurtenances
- Partial street surfacing removal and replacement to facilitate lift station and sanitary sewer replacement
Services Provided
- Planning
- Facility Plan
- Funding Assistance
- Design
- Bidding
- Construction Observation
- Construction Contract Administration

