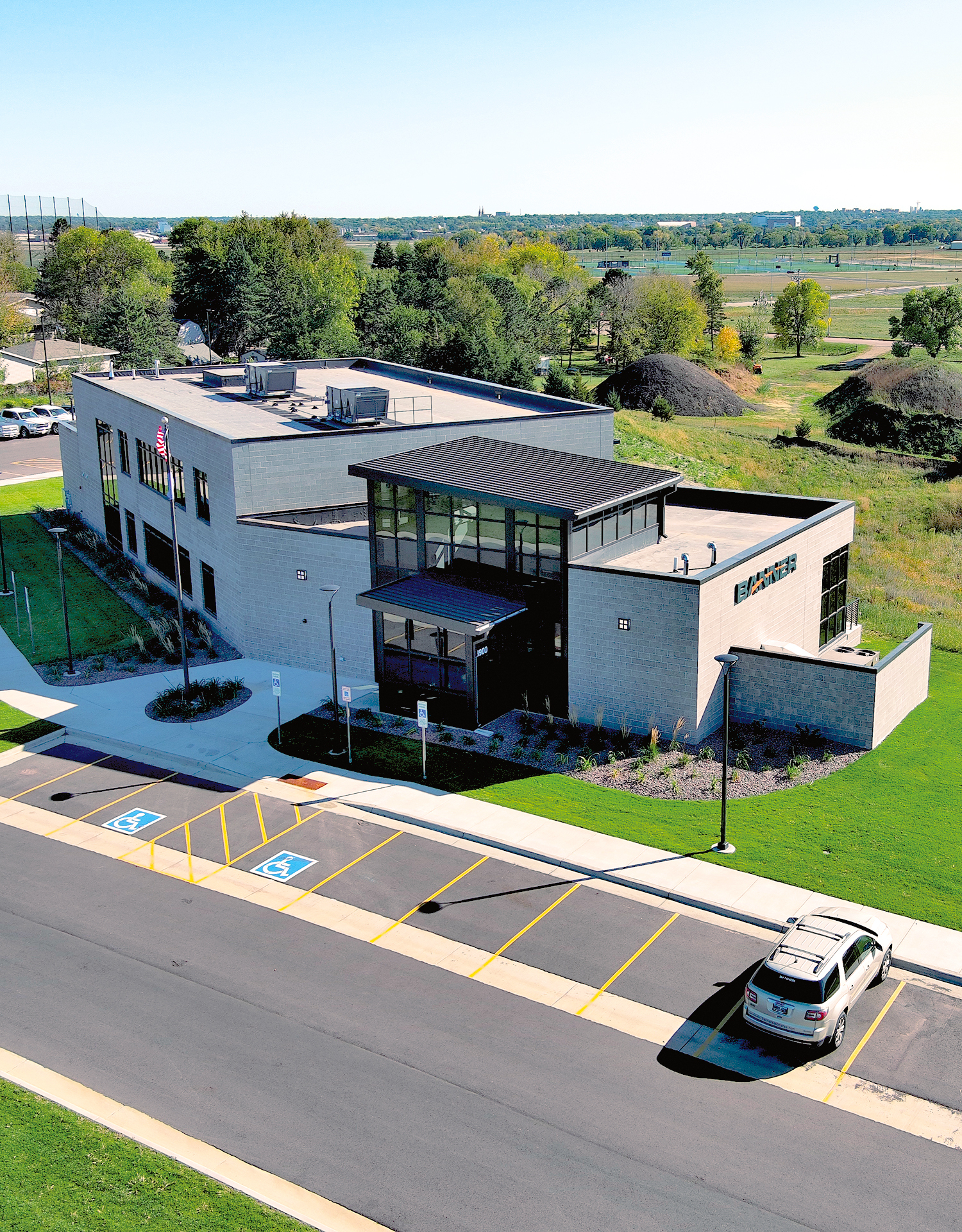Project Details
Banner carefully selected a prime piece of land on the North side of Sioux Falls, strategically located along I-29. This location offers quick and efficient access to the interstate, enhancing the efficiency of our surveying and engineering services, and it also shortens the travel distance to our Brookings office.
The new office is a 2-story building, encompassing approximately 12,000 square feet of thoughtfully designed space. The design of this building is a testament to the expertise within Banner, showcasing the work of several of our disciplines. The unique site presented high visibility and layout challenges that our Civil Engineers skillfully addressed. The building’s assembly highlights the exposed elements of all its structural components, creating a transparent and honest representation of the engineering behind the design.
Further emphasizing this transparency, the building design includes exposed electrical and mechanical systems, offering a glimpse into the inner workings of the infrastructure. Daylight plays a crucial role in the overall design, with all work areas benefiting from natural light. The building’s structure consists of a steel frame with a CMU façade, complemented by generous amounts of glass, creating an inviting and open atmosphere.
Several conference rooms within the building also capitalize on natural light, but they are equipped with retractable shading systems for times when video conferencing requires a controlled lighting environment. Most of the offices and workstations are designed to be open and welcoming, fostering collaboration among staff. Additionally, the staff breakroom extends out onto a rooftop balcony, providing a pleasant outdoor space for all employees to enjoy.
Services Provided
- Architectural Programming of Spaces
- Schematic Design of Building and Site
- Design Development
- Code Study
- 3-D Renderings and Interior space modeling
- Civil Design – site layout, grading and drainage, utilities
- Structural Design – footings & Foundations, Framing
- Building Cost Estimating
- Construction Documents
- Bidding Services
- Construction Administration





