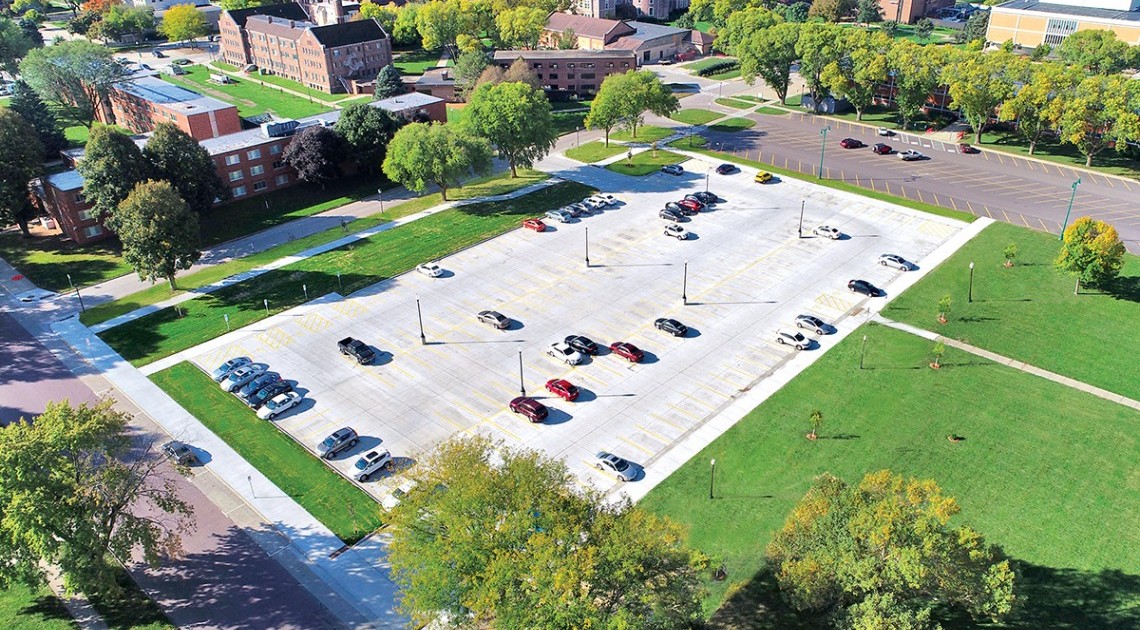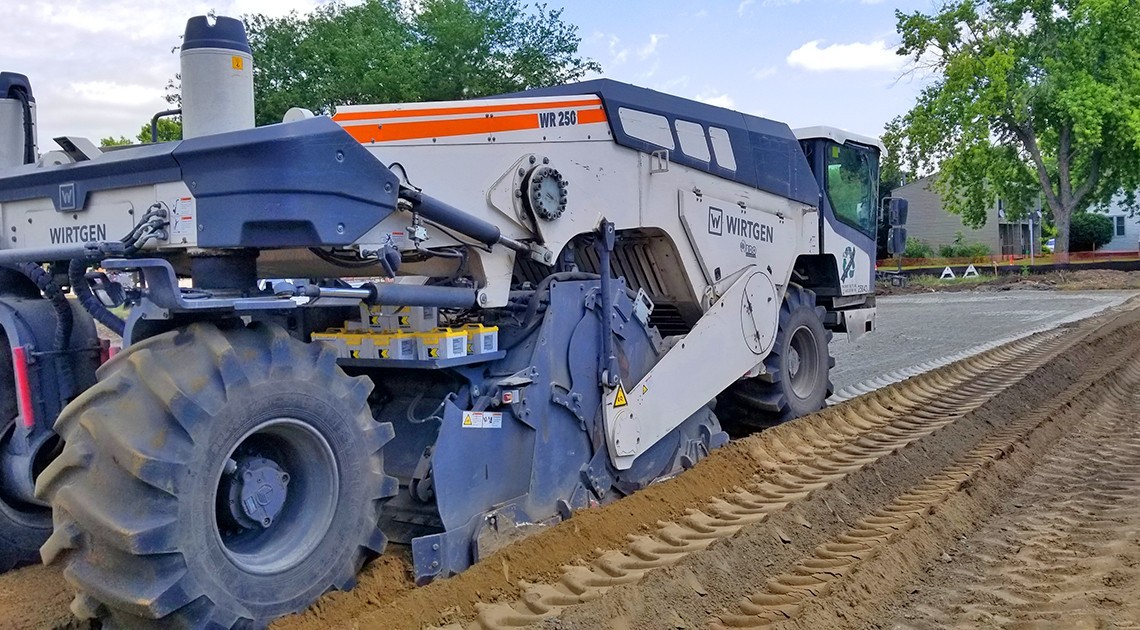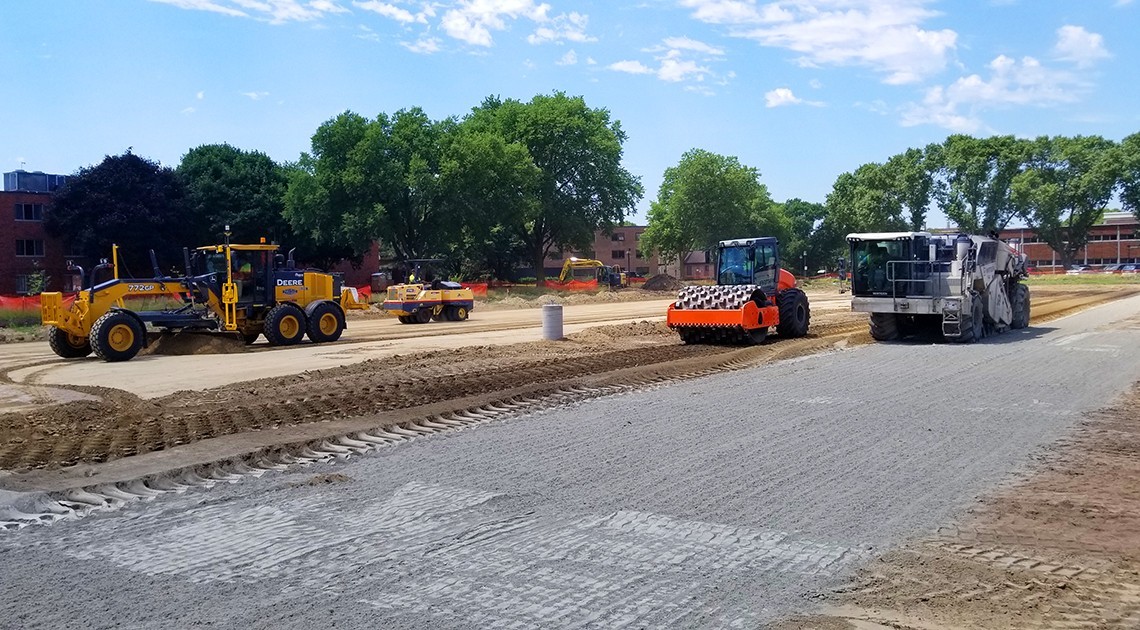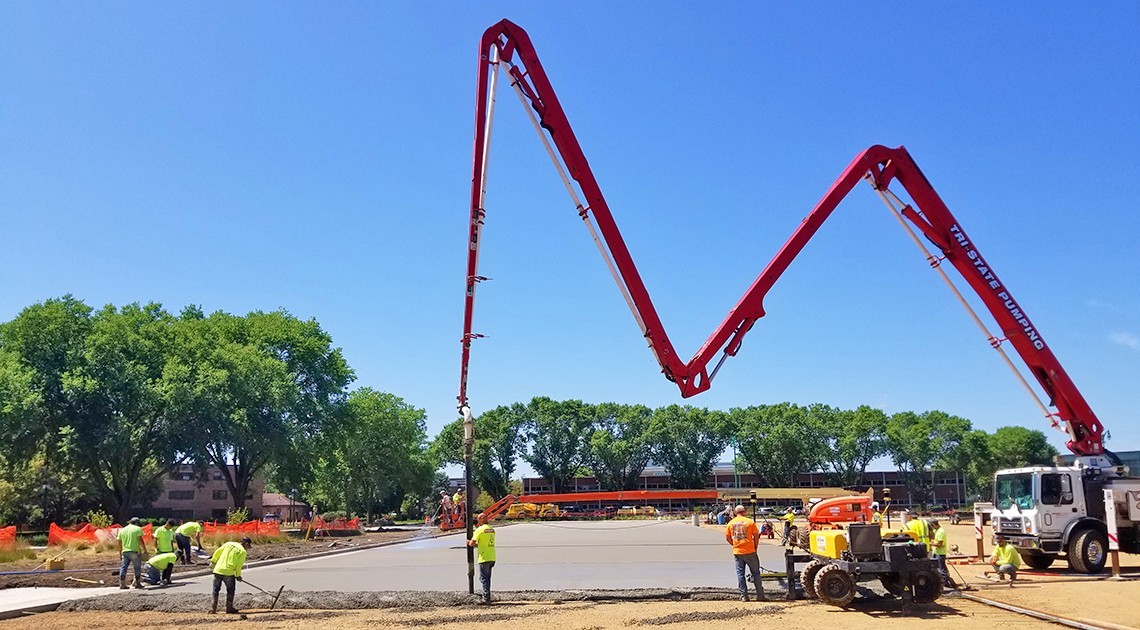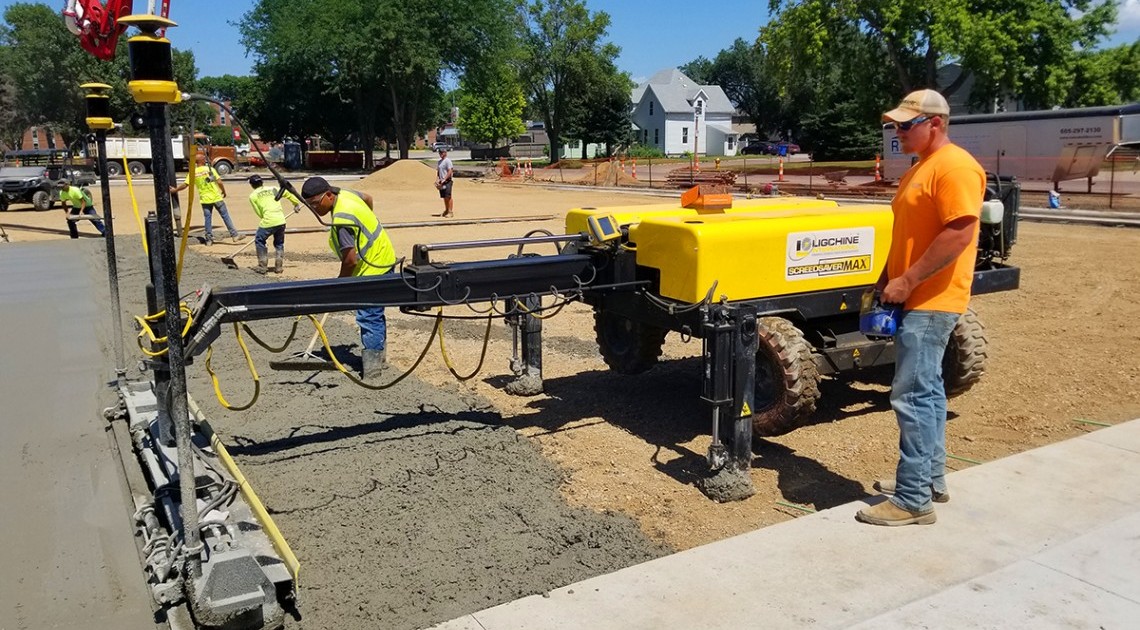The University of South Dakota looked to increase the capacity of their existing facilities with the expansion of the Burgess/Norton Parking Lot 5. The project presented two critical challenges: poor subgrade soils and a narrow timeline. From removal of the original parking lot to installation of the original parking lot to opening the new, finished lot, USD had only a few short months to complete the project while students were away on summer break. Banner worked with the University to evaluate various approaches to these issues, and determined soil cement stabilized subgrade to be the most viable solution. The soil cement stabilized subgrade provided a consistent and strong subgrade for the project. The University also took this opportunity to improve pedestrian access routes around the parking lot and bring the areas up to ADA requirements. The finished lot incorporates new lighting that, combined with Portland Cement Concrete surfacing, provides enhanced lighting and security to the site. The contractor used GPS-based equipment to grade the subgrade and base course as well as install the concrete surfacing. This technology provided a top-quality result with reduced construction time as well. Banner checked surfaces created by the contractor to ensure design grades and elevations were met. The final product provided double the parking capacity just in time for the fall semester. Banner provided topographic surveying, preliminary/final design, bidding, construction contract administration, and construction staking.
Project Goal #1
Provide a parking facility that provides at least 190 parking stalls.
Project Goal #2
Provide a cement stabilized subgrade.
Project Goal #3
Provide sidewalk that can be easily maintained with University maintenance equipment and does not conflict with parking lot motorists.
Project Goal #4
Provide lighting for the parking facility.
Project Goal #5
Provide improved access from City/University Streets.
Project Goal #6
Construct the project during the 2019 summer break to accommodate students upon return for Fall 2019 semester.
Project Goal #7
Make ADA upgrades to pedestrian access routes.
Project Features
- 199 parking stalls with ADA parking and access aisles
- Approximately 71,500 SF of cement stabilized subgrade
- Approximately 6,800 SY of 5" PCC pavement
- Approximately 275 LF of 12" RC Storm Pipe and 3 drop inlets
- Approximately 1,100 LF of concrete curb and gutter
- Approximately 16,400 SF of reinforced concrete sidewalk
- 6 Parking Lot Double Head Light Fixtures
Services Provided
- Topographic Survey
- Preliminary/Final Design
- Bidding
- Construction Contract Administration
- Construction Staking

