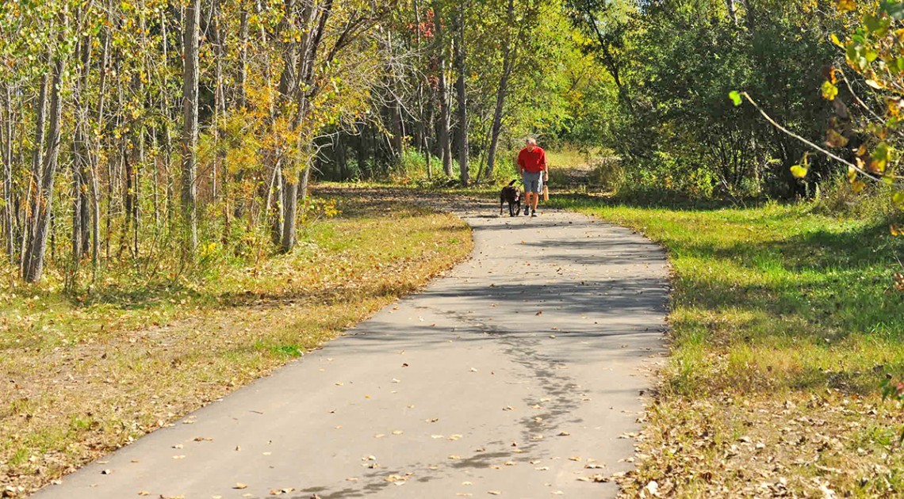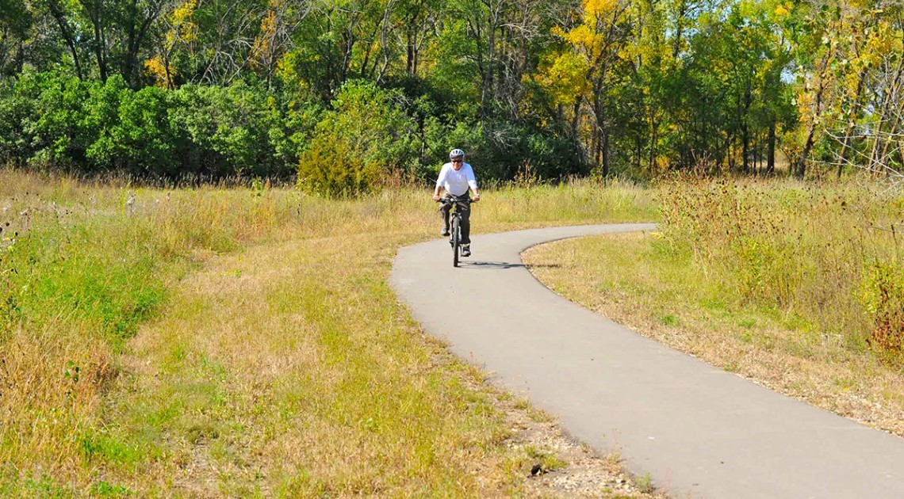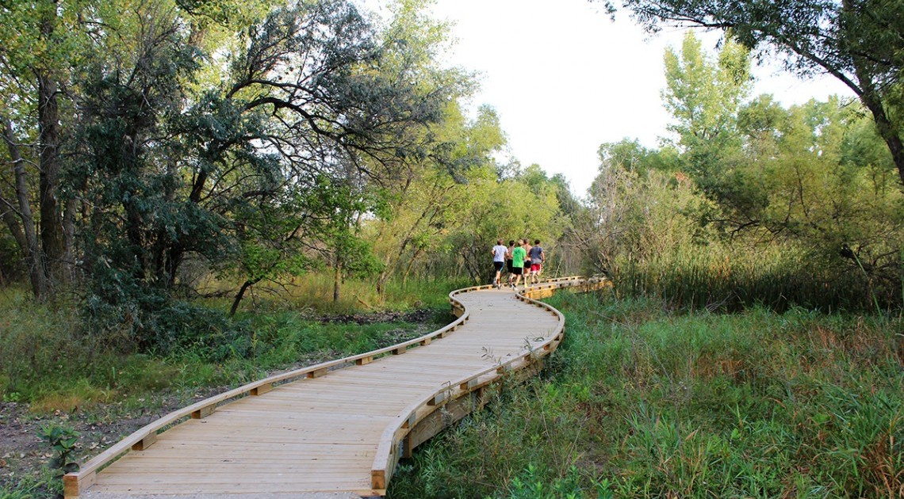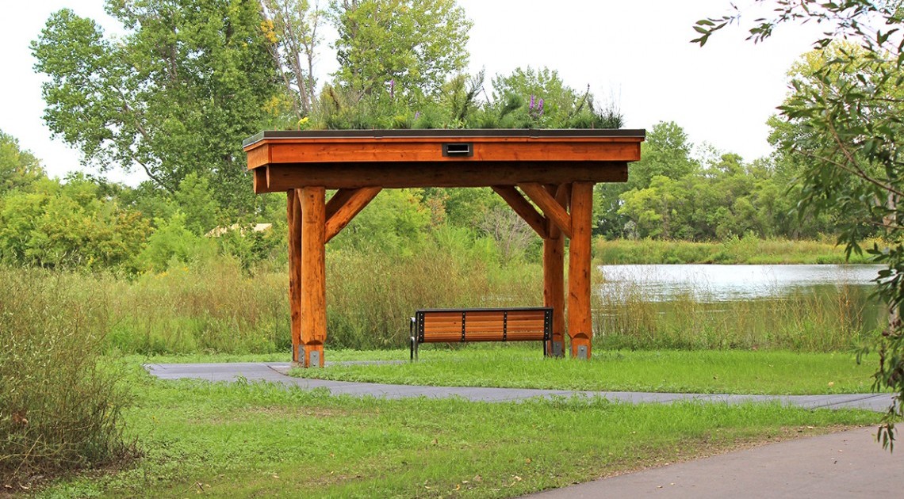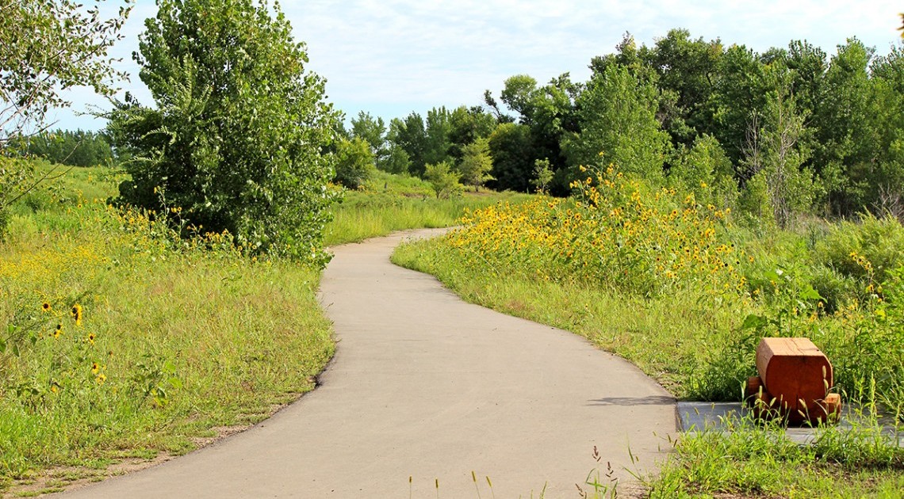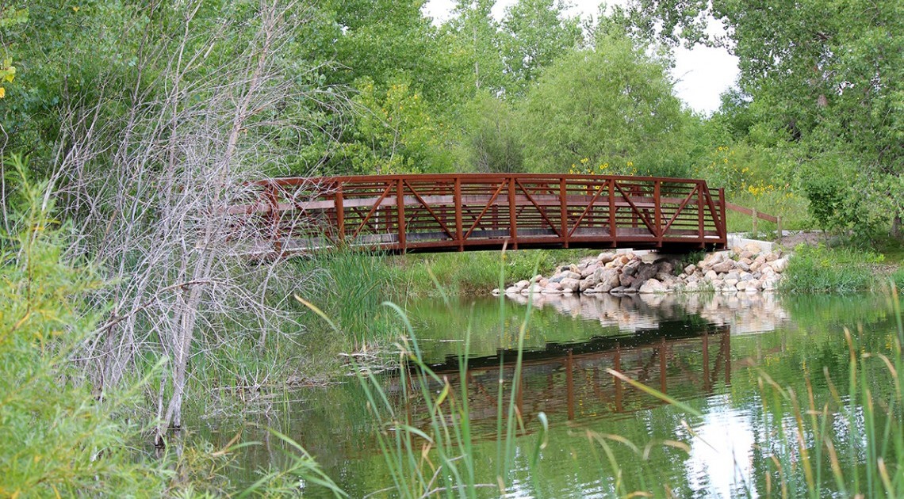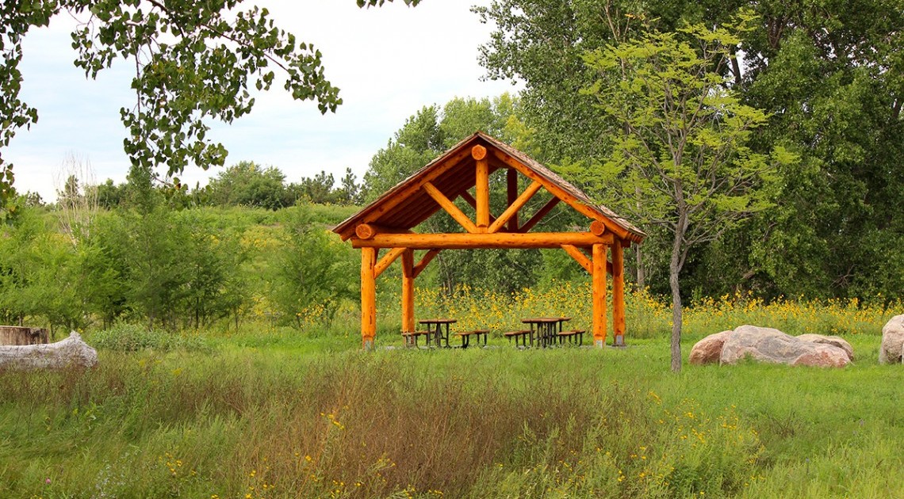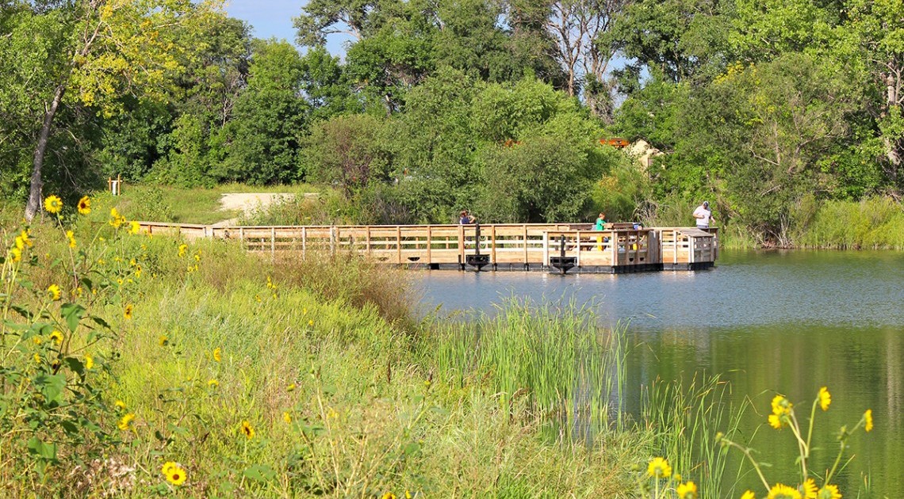A metaphorphosis from garbage dump to a new park, the Dakota Nature Park is located on a former city landfill site on the southern edge of Brookings city limits. During its time as a landfill, the City planted tree shelterbelts around the perimeter to prevent loose debris blowing from the wind into the surrounding area. The City also mined gravel from the site to construct roads for the current landfill, which is located north of Brookings. These excavated pits quickly filled with water from an underground aquifer. After the site closed, nature reclaimed the area: trees and grasses were re-established and local wildlife returned. Former City Parks & Recreation director Allyn Frerichs and his staff envisioned this site as a nature park.
Big Muddy Workshop, a landscape architectural design firm from Omaha NE, with assistance from Banner completed the master plan to develop parking, trails, shelters, and fishing areas for the 160-acre site. When funding was secured, Banner organized the project into six phases, which allowed construction to be performed at various locations without disturbing the entire site at one time. The phasing also gave the City ample time to observe the various improvements as construction proceeded. The extra time gave the City and Banner's design team a chance to suggest and make improvements as the various projects were designed.
The improvements to the site include two miles of bike/walking trails incorporating recycled materials from existing asphalt and concrete streets, two paved parking lots with storm water detention ponds, picnic and shade structures using natural wood logs and green roofs, ADA accessible fishing docks, a weathered-steel pedestrian bridge, a wood walkway through a wetland area using environmentally-friendly foundation system, and two ADA accessible restroom facilities.
Project Goal #1
Convert old landfill site into a nature park using environmentally-friendly construction techniques and materials
Project Features
- Two miles of paved walking/biking trails
- Two paved parking lots with storm water detention
- Weathered steel pedestrian bridge
- Two ADA accessible fishing docks
- Wood log shade and picnic shelters with three of the four structures having living/green roofs
- Wood elevated walkway with environmentally-sensitive foundation system
Services Provided
- Master Planning
- Preliminary/Final Design
- Construction Documents
- Bidding Services
- Construction Contract Administration
- Construction Staking

