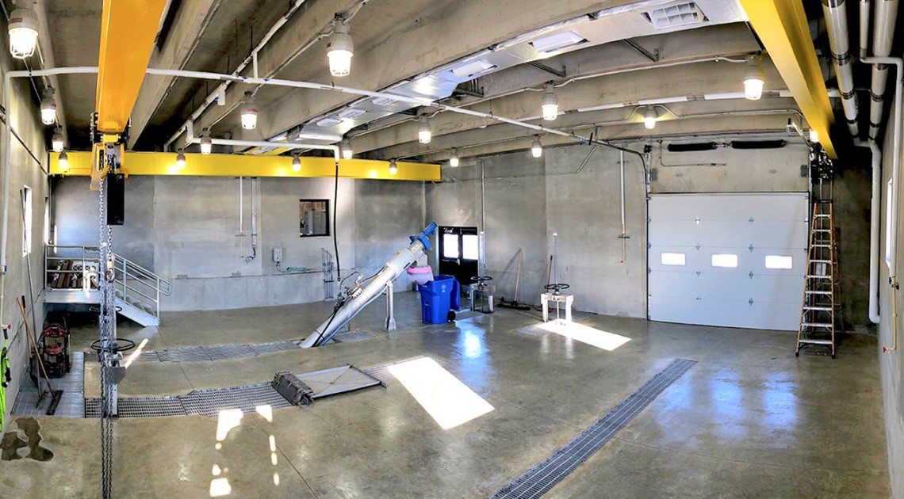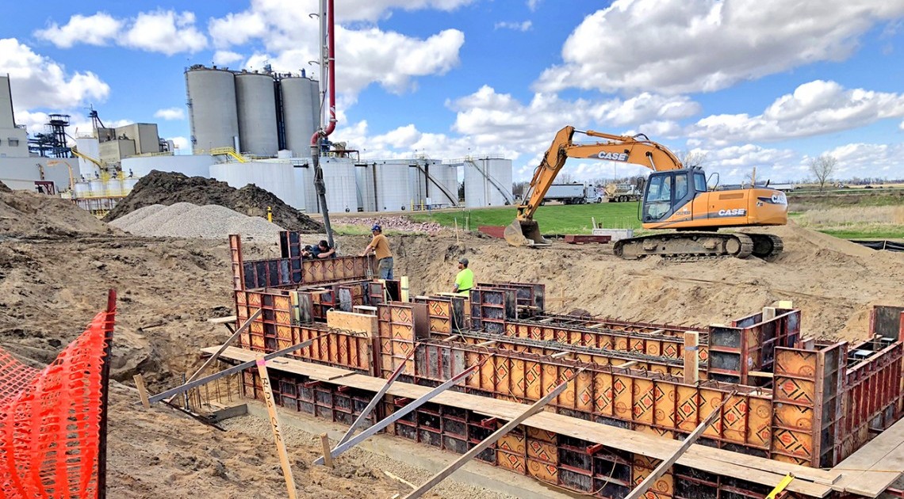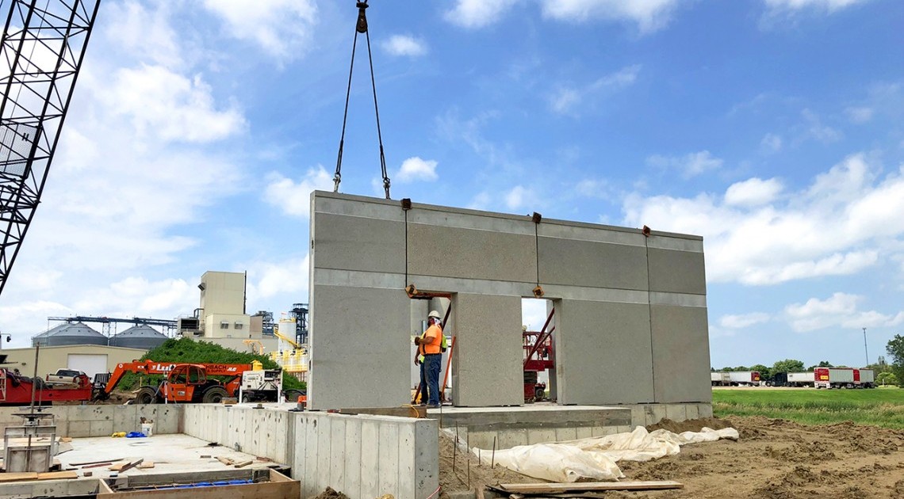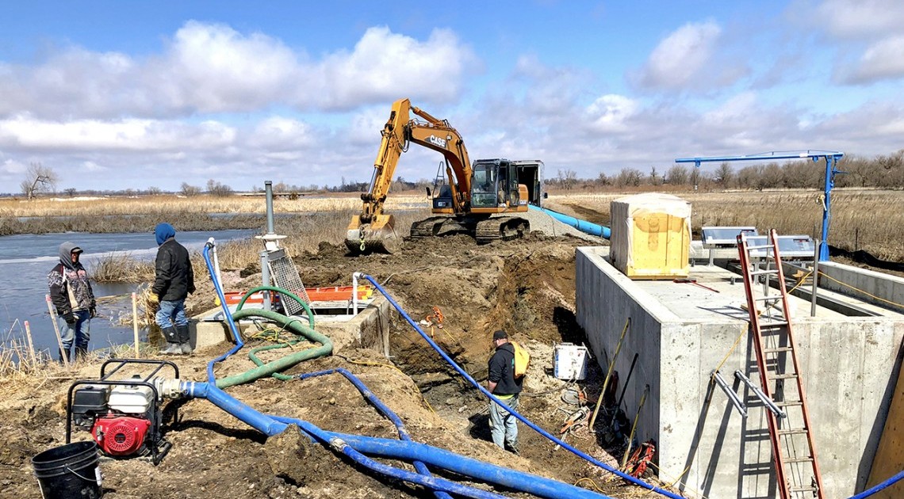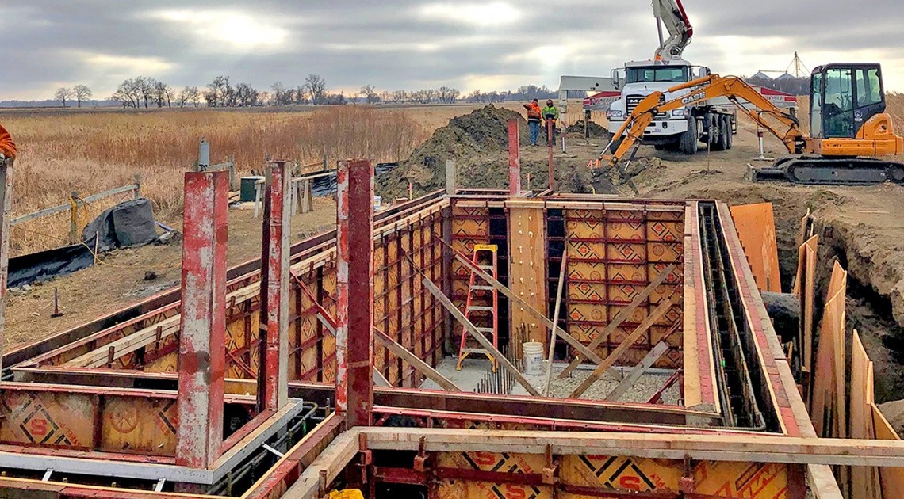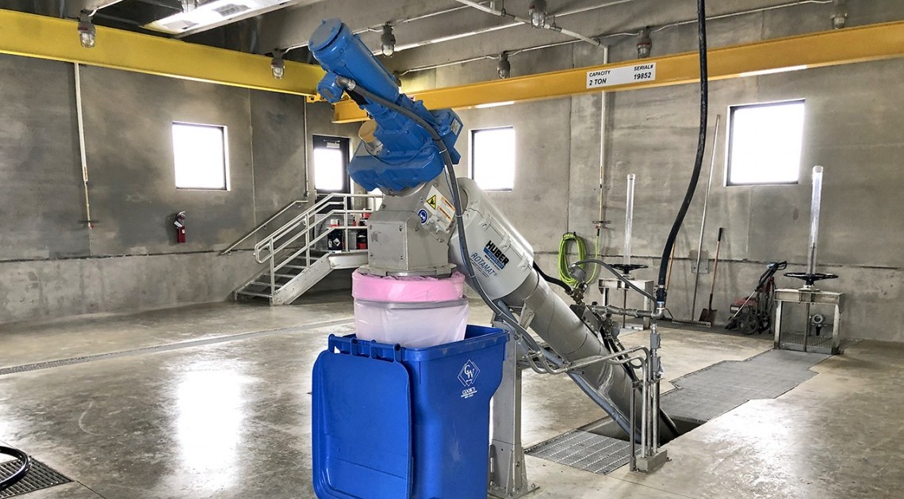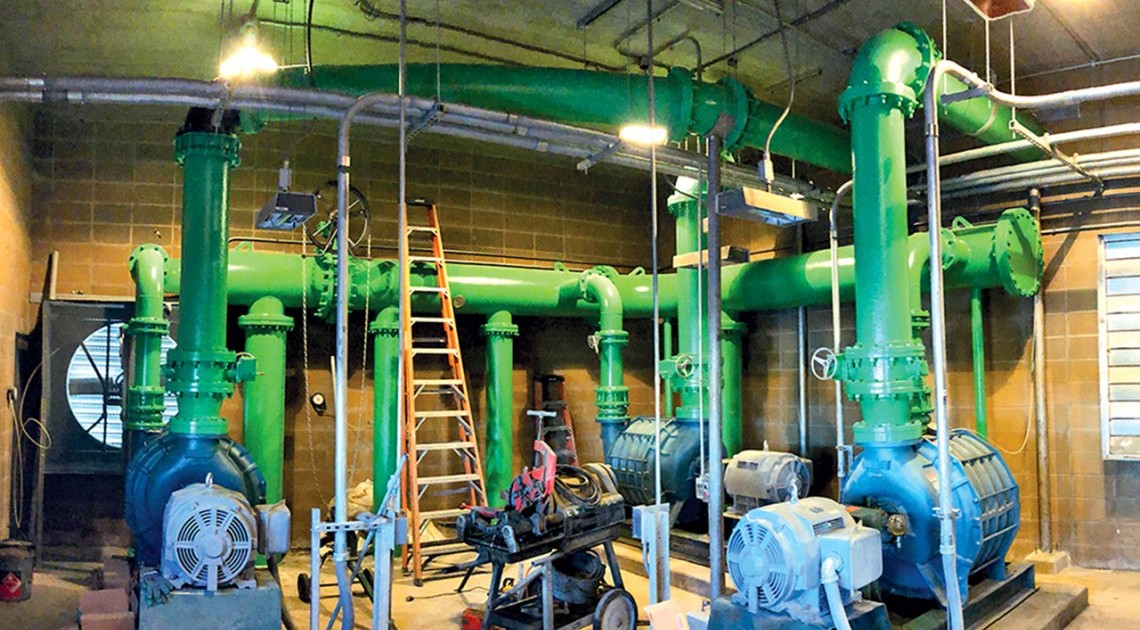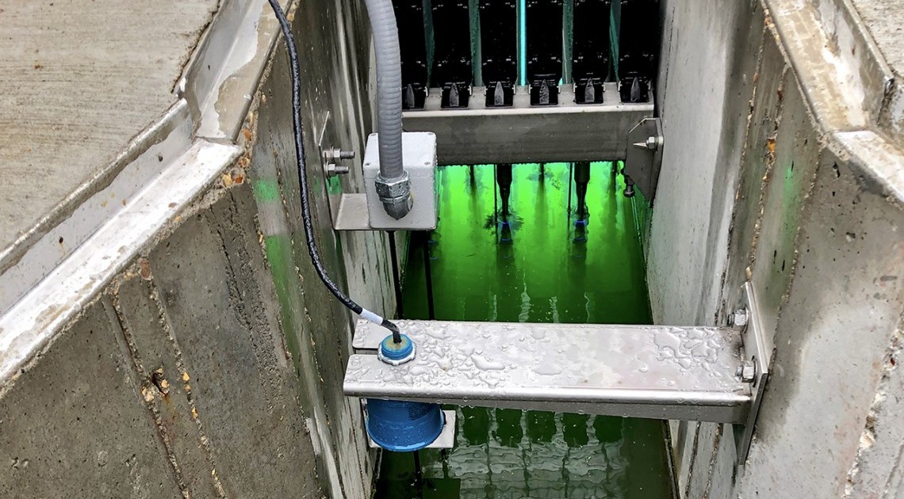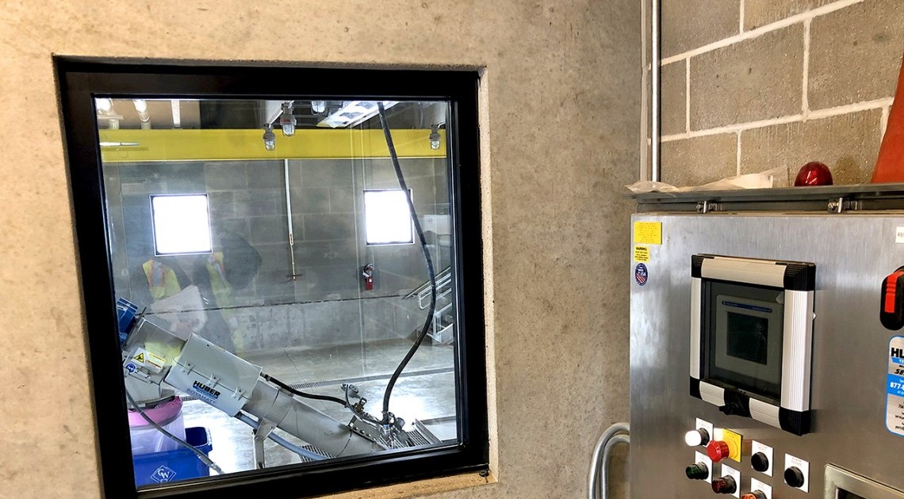Volga’s existing stabilization ponds and wetlands at its Wastewater Treatment Facility (WWTF) were hydraulically overloaded, and existing equipment at the facility was reaching the end of its useful life. The recommended design of the Volga WWTF took an innovative step in the way it maximized use of existing facilities, and recommended phasing to meet current treatment needs and reduce project costs. The March 2017 Wastewater System Facility Plan recommended the City convert to continuous discharge, and proposed the existing stabilization basins, following the aeration basins, become settling ponds. Screening and disinfection were required to implement continuous discharge. This approach allowed the City to delay a $3.2-million project to add final clarification and sludge drying beds until total nitrogen and/or phosphorus removal are required.
The project's improvements included the addition of a mechanical rotary drum screen to remove solids ahead of the aeration basins. The screen incorporated a washer and compactor to facilitate landfilling by reducing the organic content and volume of the screenings. A new 3,120 sq. ft. Pretreatment Building houses the screen and a bypass channel, office, laboratory, restroom, mechanical room, and electrical room. The entire design centered around future expandability of the facility. For example, the pretreatment building layout allows for future expansion to add grit removal and a conveyor to transfer screenings and grit to a roll-off dumpster.
Other components of the project included improvements to the facility's existing blower building where a new roof, HVAC equipment, electrical equipment, garage door, and doors were required. The blower motors were replaced and variable-frequency drives (VFD) were added, allowing for improved operational control of the aeration system. UV disinfection within an open effluent channel was also provided to meet the E. coli treatment requirements associated with year-round discharge.
Project Goal #1
Construct new wastewater Pretreatment Building with screen, washer and compactor equipment as well as a lab, restroom and office area
Project Goal #2
Construct new structure for UV disinfection system, and provide and install new UV disinfection equipment
Project Goal #3
Improvements to existing Blower Building, including new blower motors an new roof
Project Goal #4
Mechanical work at Pretreatment Building and Blower Building
Project Goal #5
Electrical work at Pretreatment Building, Blower Building, and UV Structure
Project Goal #6
Improvements to the wetland inlet piping
Project Goal #7
Site grading and utilities
Project Features
- 3,120 sq ft Pretreatment Building
- Pretreatment building to serve as control building for all future improvements
- New motors and VFD’s for the existing blowers
- Trojan 3000 Plus UV disinfection system
Services Provided
- Preliminary planning and facility plan preparation
- Design, permitting and preparation of plans and specifications
- Construction Contract Administration
- Construction Observation

