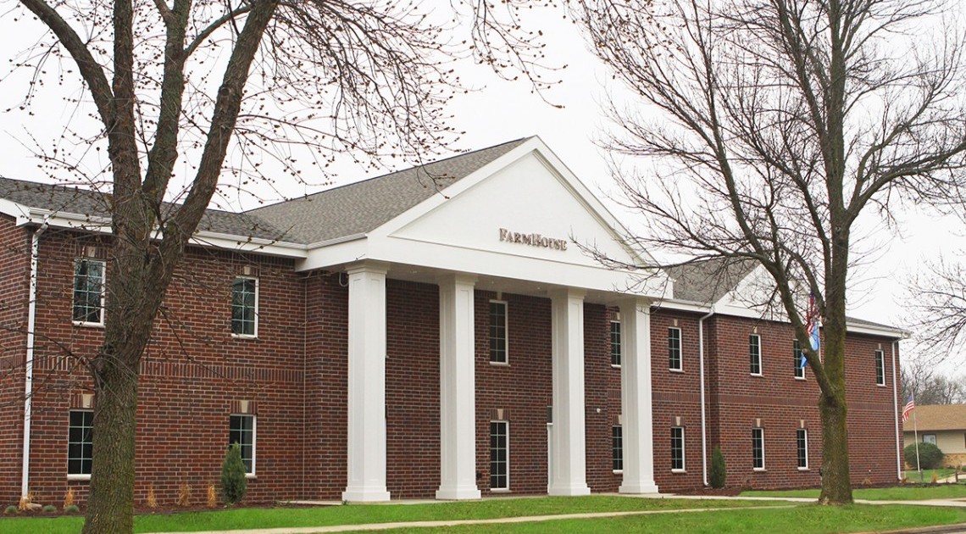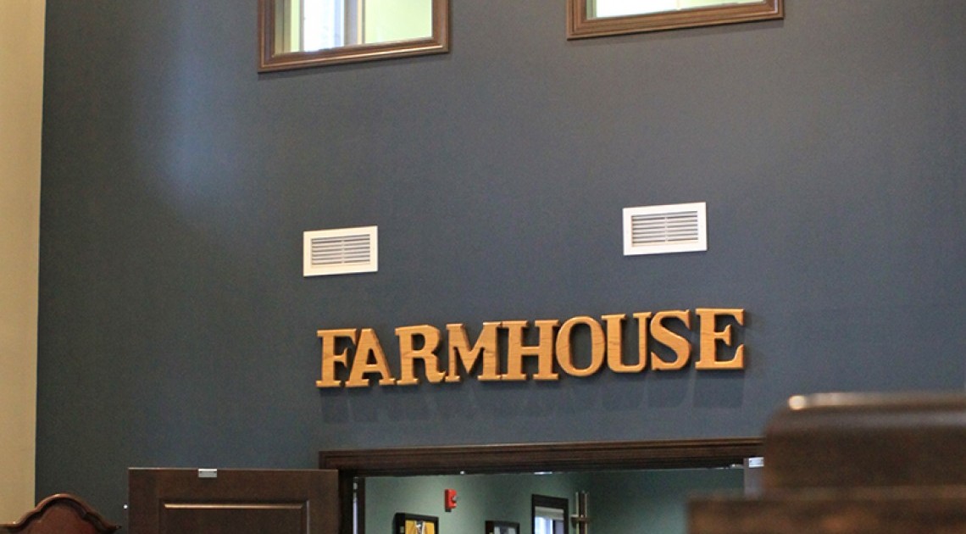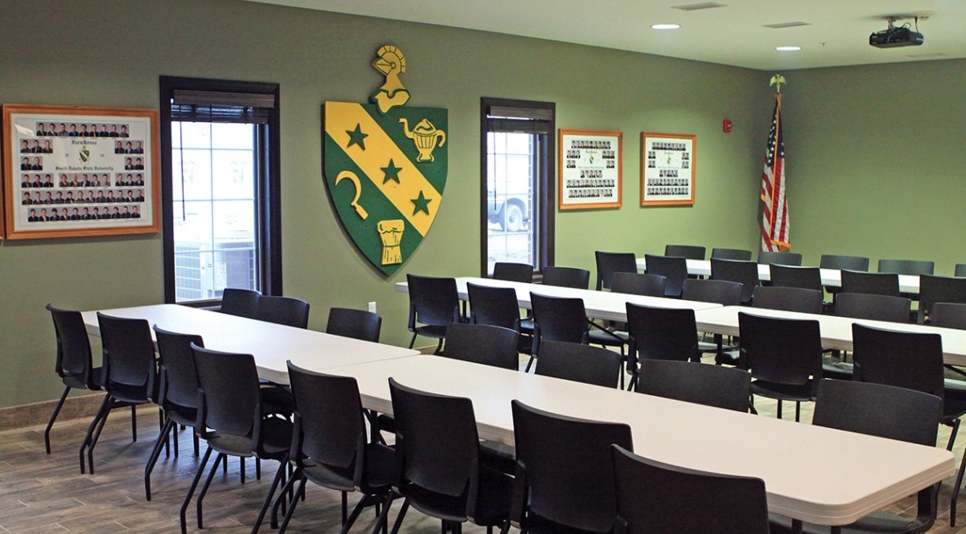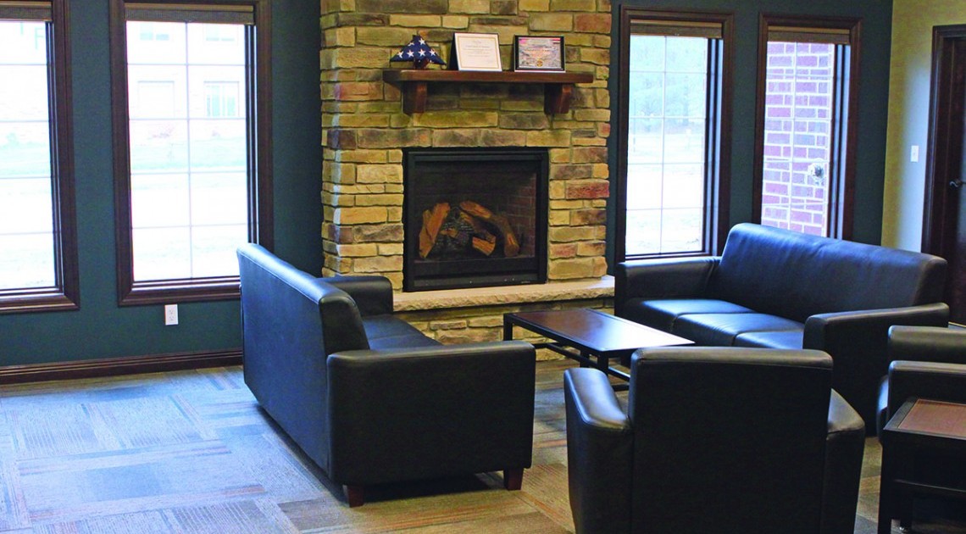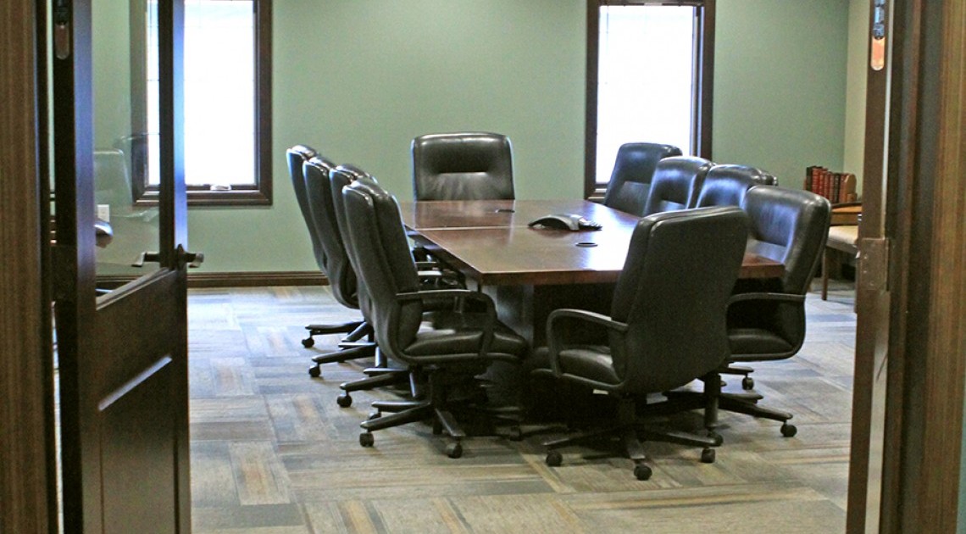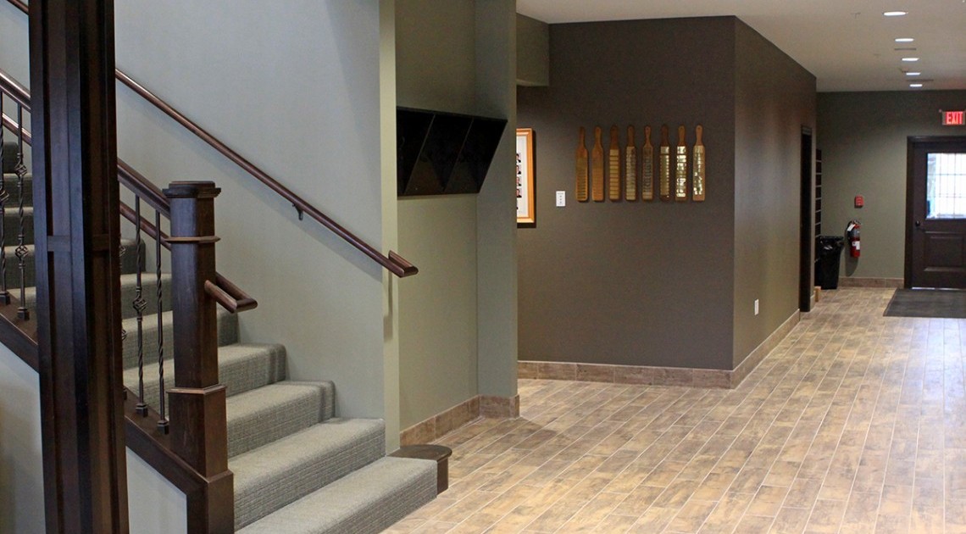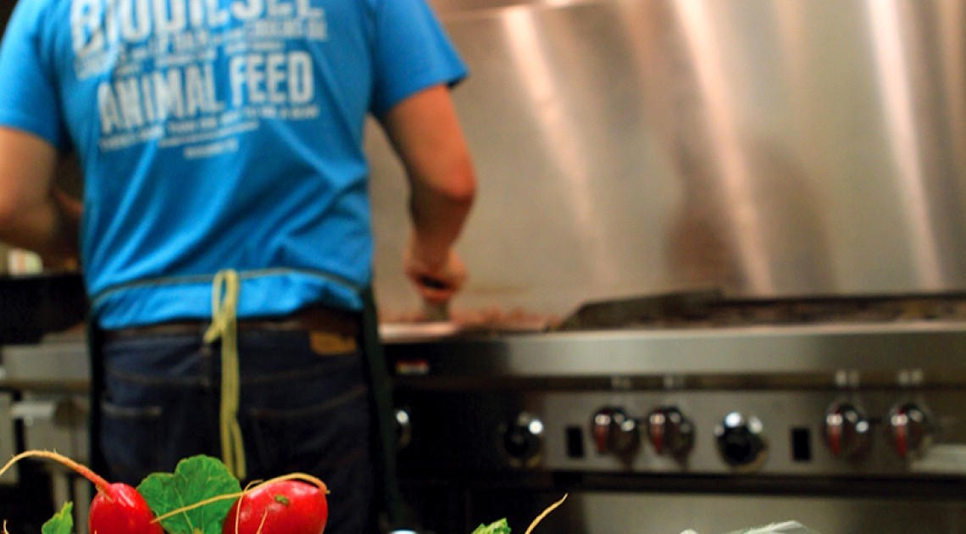Farmhouse Fraternity facility near South Dakota State University needed to grow with their increasing membership. The new structure is approximately twice the size of its predecessor and encloses a total of 14,000 sq. ft. It houses 48 student residents and includes two-man bedrooms, an enlarged kitchen with a walk-in freezer, a dining room, a library, study rooms, and group study rooms. Through the use of elegant materials, design features, and socially driven building layout, the building creates a warm and inviting space for the fraternity members.
Project Goal #1
Create a residence to replace the existing structure constructed in 1979
Project Features
- Grand entrance
- Commercial grade kitchen with walk-in refrigerator/freezer
- Library
- Study rooms
- Break-out spaces
Services Provided
- Programming
- Conceptual Design
- Design Visualization Utilizing Building Information Modeling (BIM)
- Design Development
- Construction Documents
- Construction Administration

