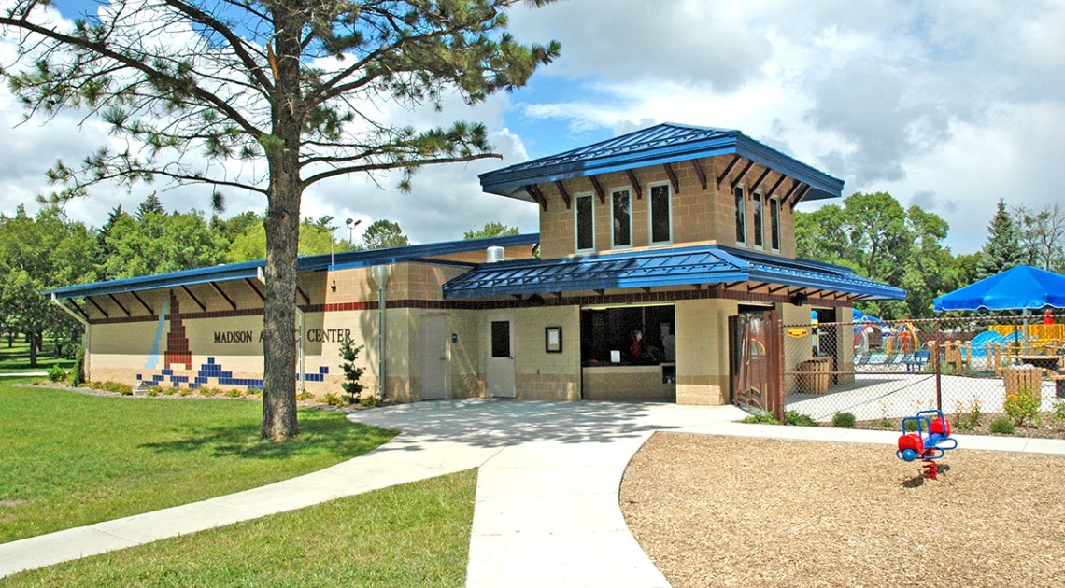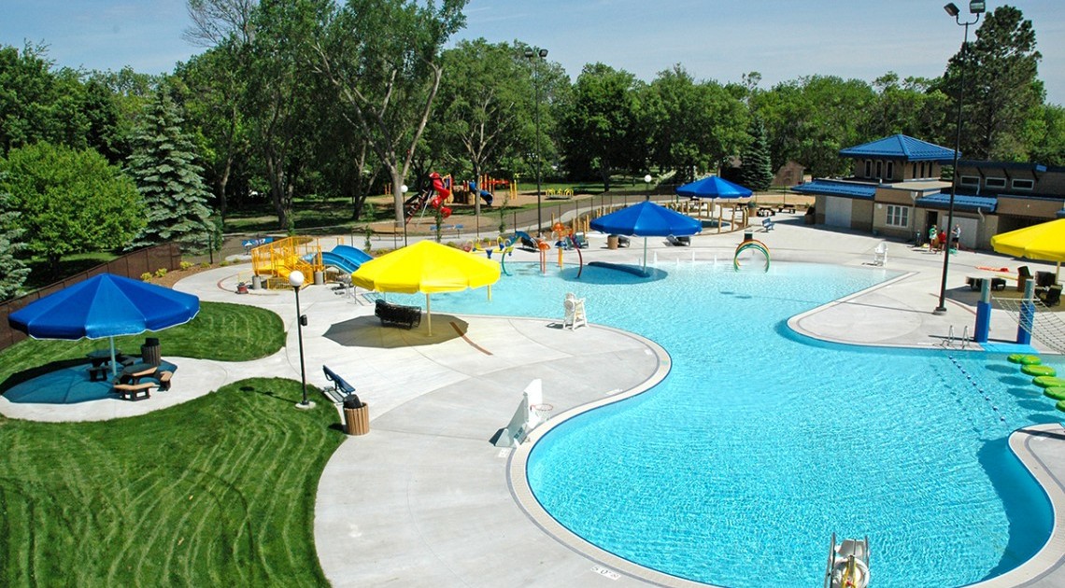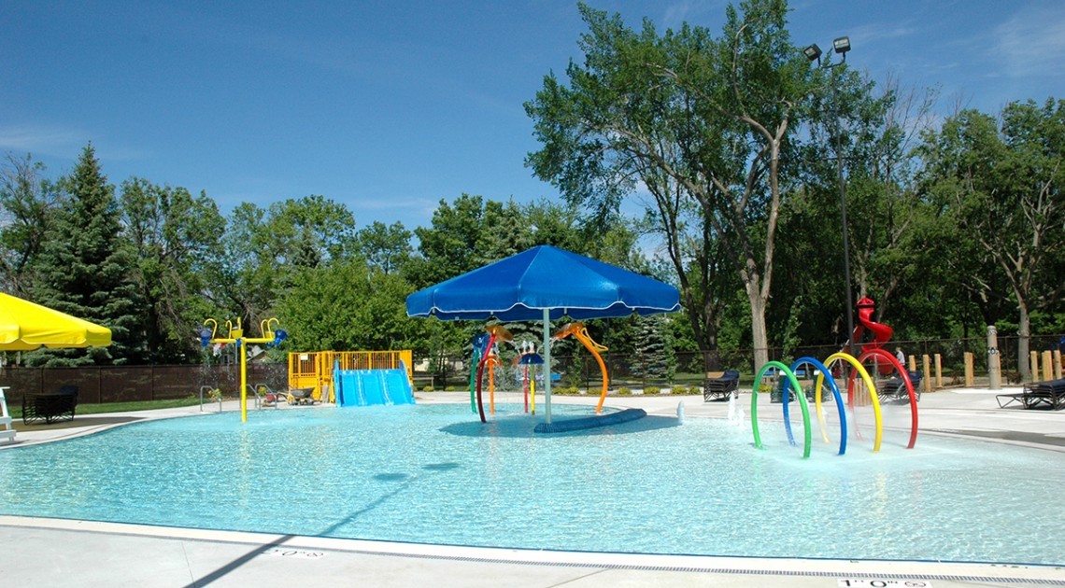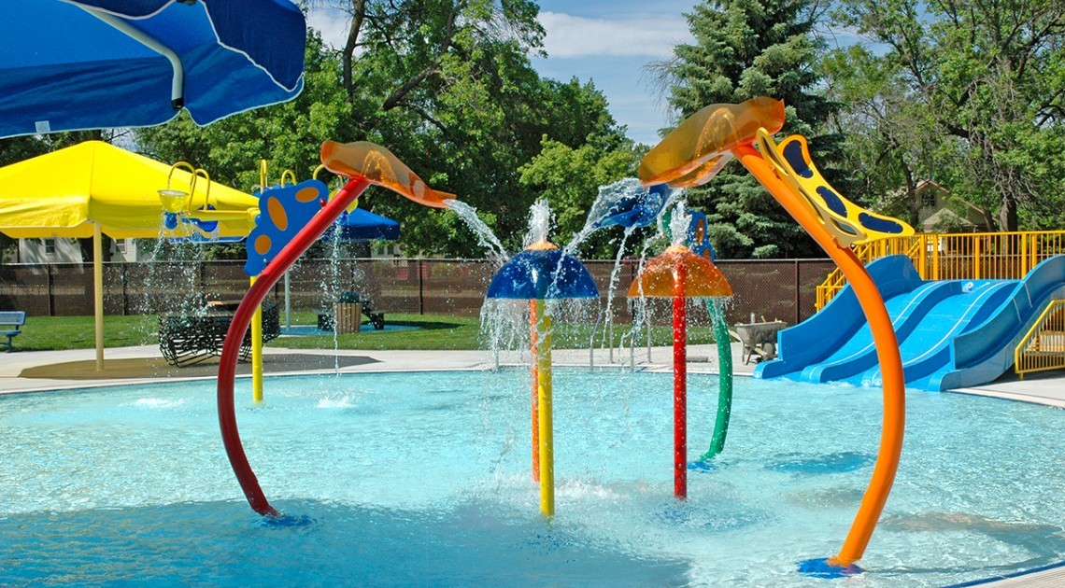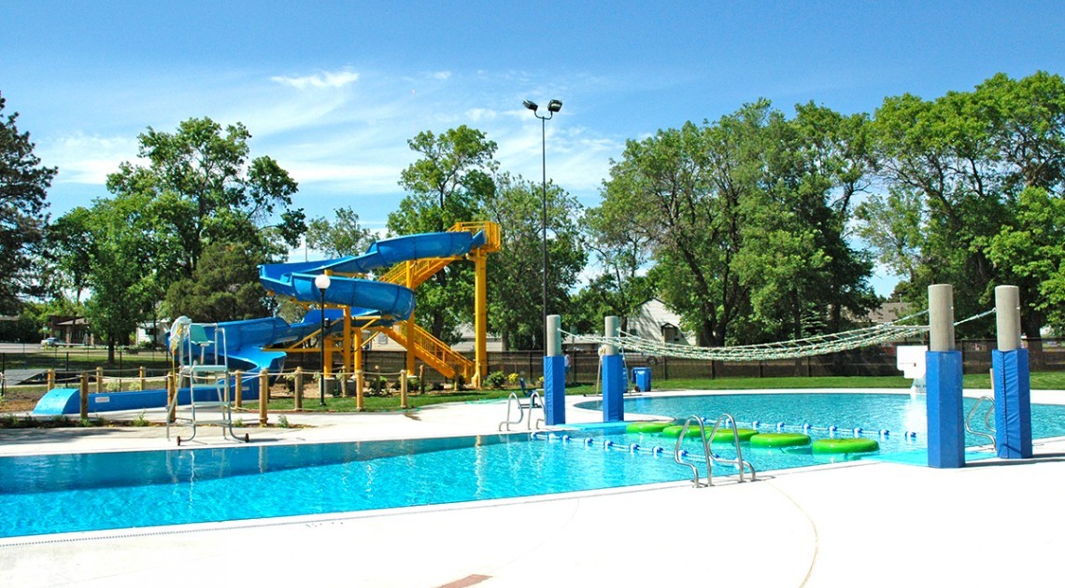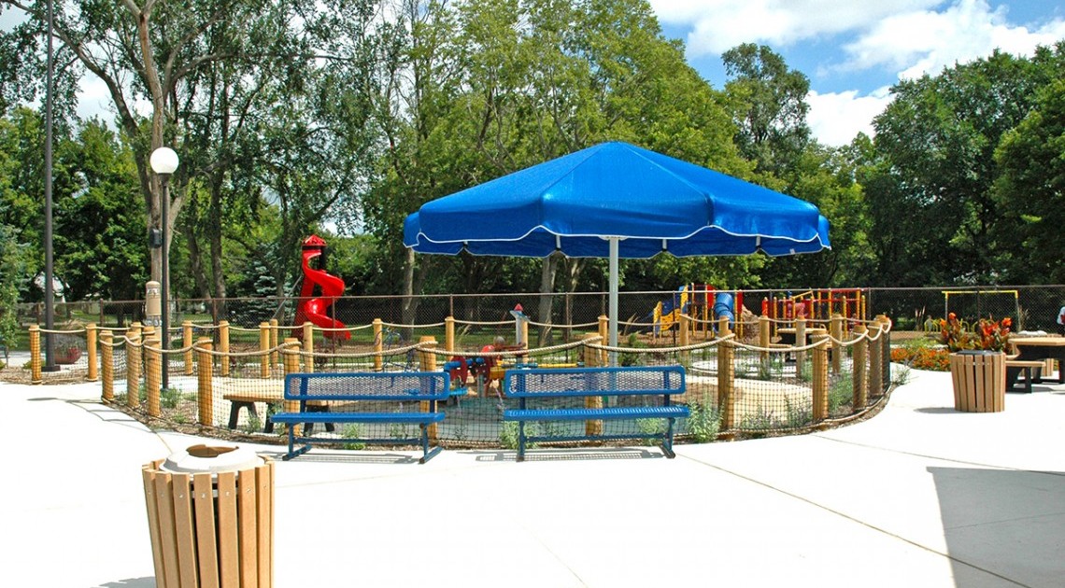Madison's pool planning committee desired an outdoor aquatic facility that would be unique to the region. The services of Banner and Water Technology, Inc. were commissioned for design and construction phase of this new facility. The zero-depth entry area includes umbrella shades, geysers, and other water play features. The leisure pool area includes an otter slide and a lily pad water walk. There is also a lap pool with a one-meter diving board. A water slide complex contains a 22.4' tower and a 184' slide with a run out. The pool is surrounded by a concrete deck which is then framed by grass and landscaped areas which include multiple "party pads" for relaxation and celebrations. The entire complex is surrounded by a chain link fence. The new pool house facility comprises of three main zones: administration, bath house, and pool mechanical areas.
Project Goal #1
Create an inviting community water park for the City of Madison
Project Features
- One meter diving board
- Otter slide
- Zero depth entry pool
- Geysers
- Water features
- Water walk
Services Provided
- Programming
- Conceptual Design
- Design Visualization
- Design Development
- Construction Documents
- Construction Administration

